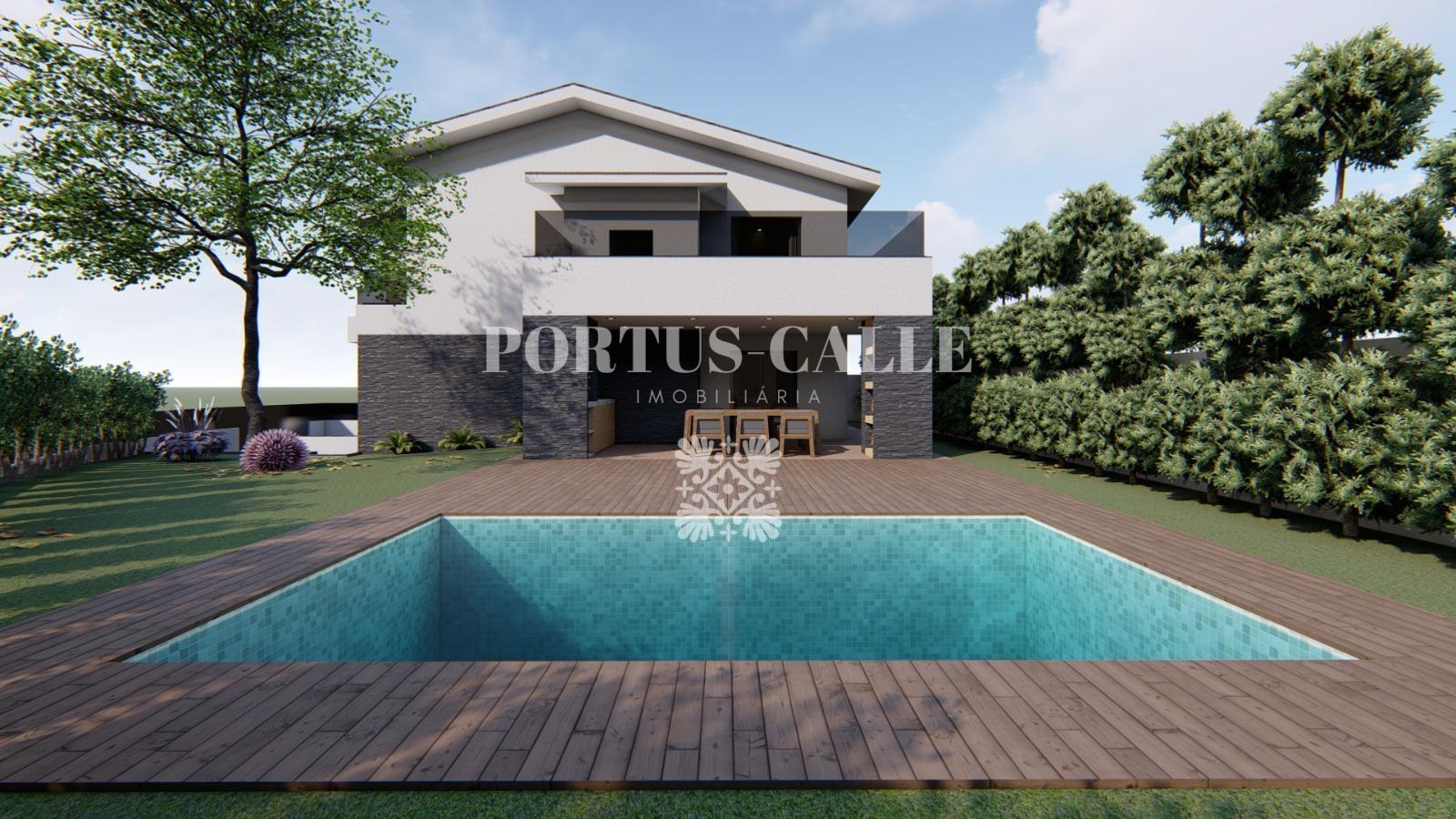Gondomar > Fânzeres E São Pedro Da Cova
Buy Used
Ref. PC176
-
4 bedrooms
-
3 WC
-
3 Garages
-
270,00 m²
Usable Area
-

Energy certificate
Description
House 4 Bedrooms | Swimming Pool | Balconies | 3 Car Box | Garden | Fânzeres | GondomarA 4-bedroom house in the process of being completely remodelled, located in Fânzeres - Gondomar. With an area of 316m2, the excellent quality of the finishes and renovation stand out. Very large areas and lots of natural light.
3 Solar Fronts:
Front: West
Back: East
Garden: South
Note: End of remodelling scheduled for end of June 2025.
Distributed over 2 floors:
Floor 0:
-Entrance hall with 13m2
-Open-plan living room with very large area with 51m2
-Fully equipped kitchen with modern design
-Wc service with shower tray and access to the garden with 4m2
1st floor:
-Bedroom hall
-Large suite with 17m2
-Bedroom with 14m2
-Bedroom with 13m2
-Bedroom with 12m2
-All bedrooms with built-in wardrobes and all with access to a balcony
-Wc complete with shower to support the bedrooms with 4.5m2
In the basement:
-Garage Box for 3 cars (with charging point for electric car) with 60m2
-Can have storage
-Laundry 6. 5m2
Outside area:
-Terrace/garden with 233m2
-Swimming pool
-Barbecue area
Other features:
-Air conditioning in all rooms
-Double glazing
-False ceilings with spotlights
-Electric shutters
-Central vacuum
Surrounding area:
It is in a very quiet residential area, with excellent access. Close to the Dom Miguel road, with a variety of services, shops and schools.
Contact us for more information and to arrange a visit!
Luciana Carvalho
Portus-Calle Imob
More details
Caracteristics
Equipments
Infrastructures
Surrounding areas
Divisions
Piso ( --
- Division
- Usable Area
- Hall de entrada
- 13,00m²
- Lavandaria
- 6,50m²
- Cozinha totalmente equipada
- 51,00m²
- Suíte
- 17,00m²
- Quarto
- 12,00m²
- Quarto
- 13,00m²
- Quarto
- 14,00m²
- Wc serviço
- -
- Wc suíte
- -
- Wc completo
- -
- Hall dos quartos
- -
- Sala
- 51,00m²
Decorar com IA
Where we are

